Open Kitchen or Enclosed Kitchen for Singapore Homes
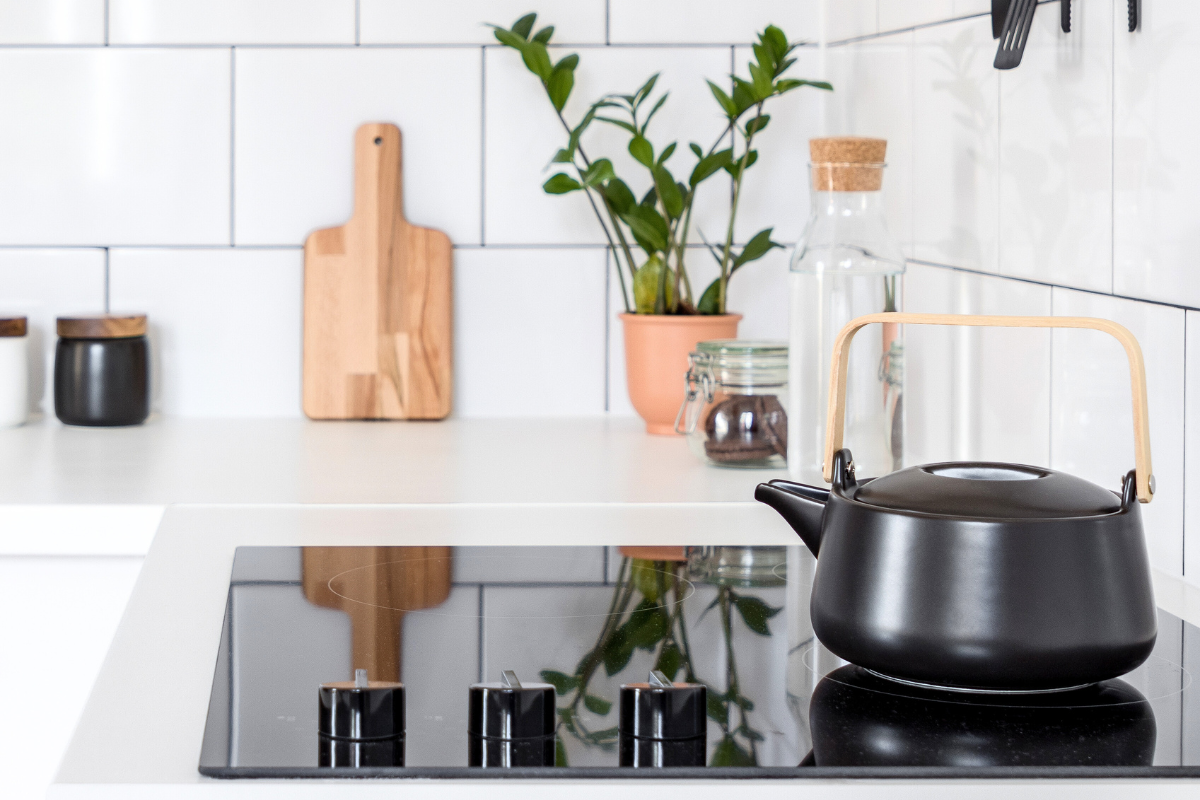
Debating an open or enclosed kitchen for your Singapore home? This guide cuts through the confusion! Discover the unique pros and cons of each layout, key factors like cooking style and ventilation to consider, and brilliant hybrid solutions to help you design a kitchen that perfectly fits how you live, cook, and entertain.
The kitchen is often called the heart of the home, and nowhere is that more true than in a Singapore flat where space is precious and family life often centers around cooking and dining. One of the first decisions homeowners face during a renovation is whether to open the kitchen to the living area or keep it separate behind walls and doors. Each option has clear benefits and potential drawbacks, but the best choice always depends on how you cook, live, and entertain.
Below, we compare both layouts, explore the factors that matter most in Singapore homes, and share design ideas that help you tailor the kitchen to your lifestyle.
1. The Appeal of an Open Kitchen
An open kitchen removes physical barriers between cooking and living zones, creating a continuous flow from one space to the other. Picture walking through your front door and seeing an airy expanse where the kitchen island doubles as a breakfast bar. Natural light travels farther, conversations flow freely, and family members remain connected even when they are busy with different tasks.
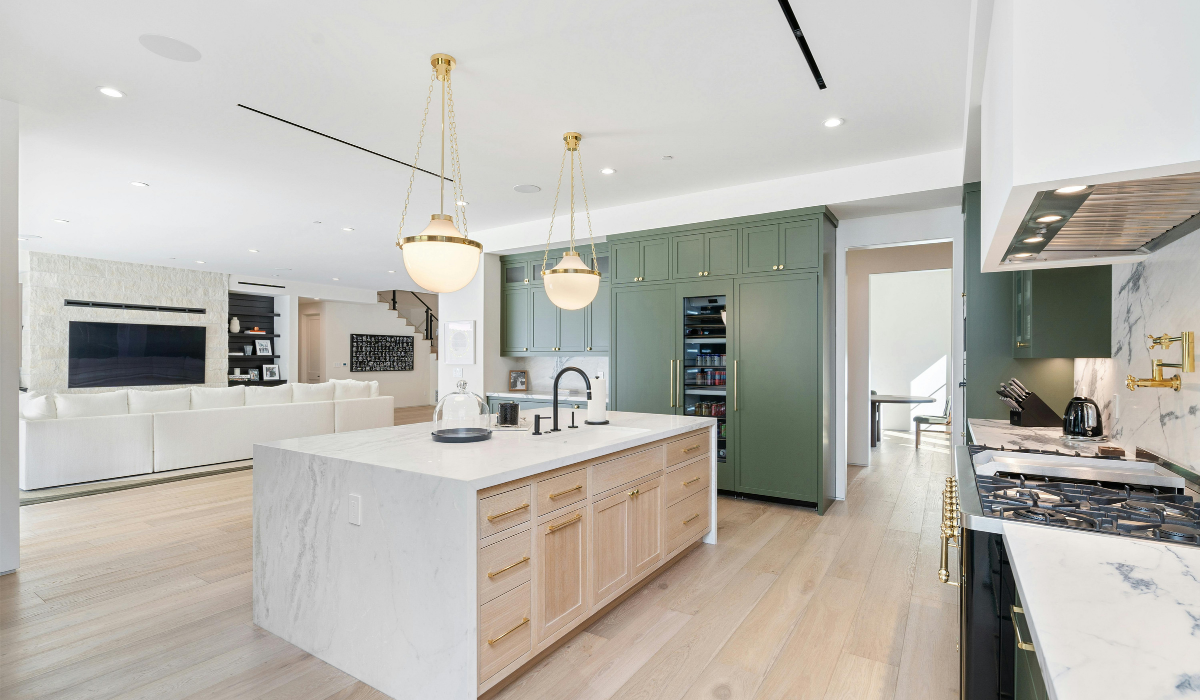
Beyond a brighter feel, an open kitchen often makes a compact flat look larger. Without walls slicing up the floor plan, the eye travels farther, giving the room a sense of generous scale. Entertaining becomes easier too. Guests can sit at the counter while the host prepares food, allowing social moments to unfold naturally.
To ensure cooking smells do not spread too far, many homeowners choose a strong, ducted hood and easy-clean materials like quartz counters and large-format tiles. When designed well, an open kitchen balances its social advantages with practical solutions that maintain comfort.
2. The Strengths of an Enclosed Kitchen
An enclosed kitchen answers a different set of needs. If you do frequent wok cooking, love strong spices, or simply prefer to keep the mess out of sight, walls and a sliding door provide containment. Heat, oil splatter, and lingering smells stay inside. Cleanup becomes easier because soft furnishings in adjoining areas remain untouched by grease.
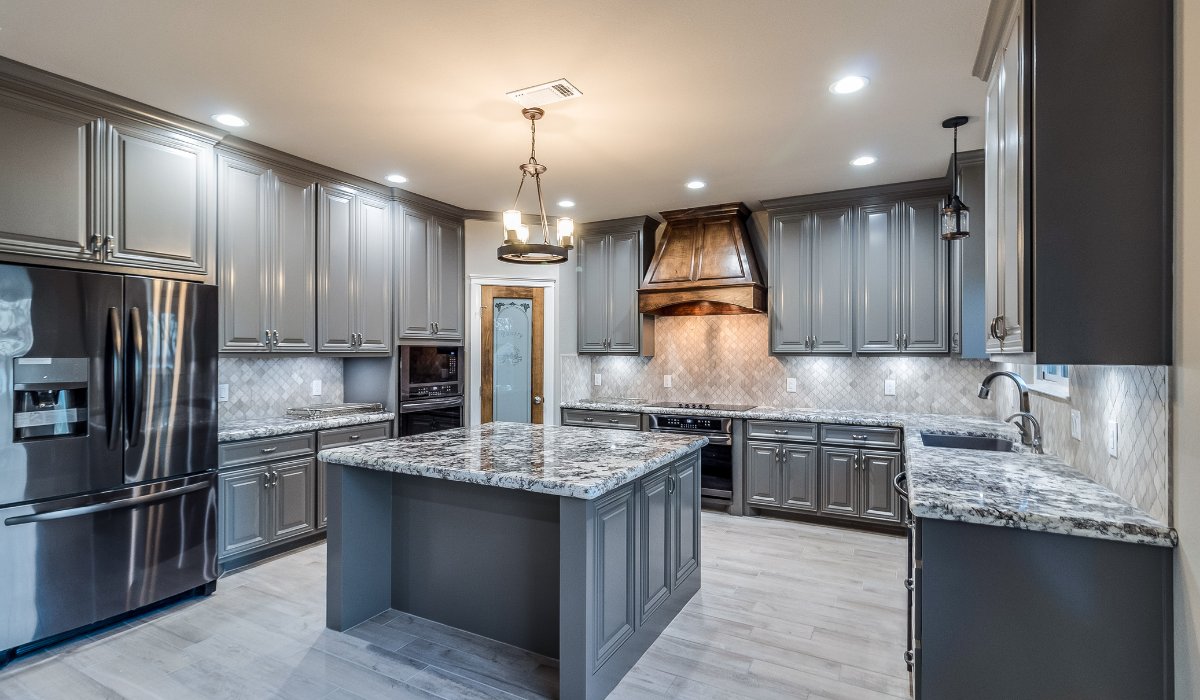
Noise control is another benefit, especially in households with young children or remote workers. The clatter of pans, whir of appliances, and hum of the hood can be loud. A solid door helps keep the rest of the home calm while cooking is underway.
Storage is often more straightforward too. With full-height walls, you can mount deeper cabinets or a tall pantry without worrying about blocking sightlines. In smaller flats where every centimeter counts, that extra storage can be the difference between a clutter-free counter and one packed with jars and appliances.
3. Key Factors to Guide Your Choice
Before deciding on an open or enclosed kitchen, consider the following questions. They help clarify which layout aligns with your real-life habits rather than design trends alone.
Cooking Frequency and Style
Do you prepare most meals at home or order in? High-heat stir fries, deep-frying, and spicy dishes release more oil and aroma than light steaming or salads. Heavy cooking routines favor an enclosed kitchen or at least a partial glass partition to protect adjacent zones.
Entertaining Preferences
If you host often and like to chat with friends while cooking, an open setup creates a casual, sociable atmosphere. Casual brunches and quick coffee breaks feel easier when guests can gather around an island or peninsular counter.
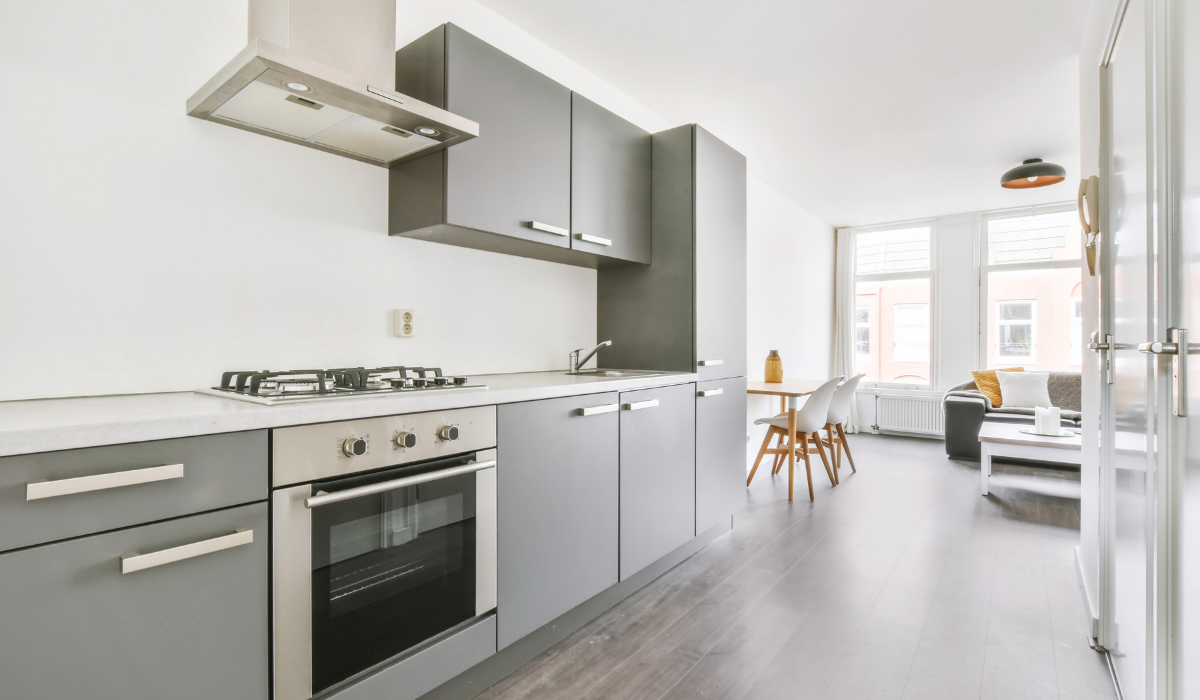
Household Composition
Families with children sometimes choose an open kitchen to keep an eye on kids. On the other hand, multigenerational households might value privacy and noise control, making an enclosed kitchen more comfortable.
Ventilation and Natural Light
A windowless kitchen benefits from an open layout because borrowed light brightens the entire space. Conversely, if the kitchen already has good airflow and sunlight, enclosure does not make it feel dark.
Storage Requirements
Large cookware, specialty appliances, or bulk groceries need space. Tall cabinets are easier to install in an enclosed room without breaking visual coherence in the living area.
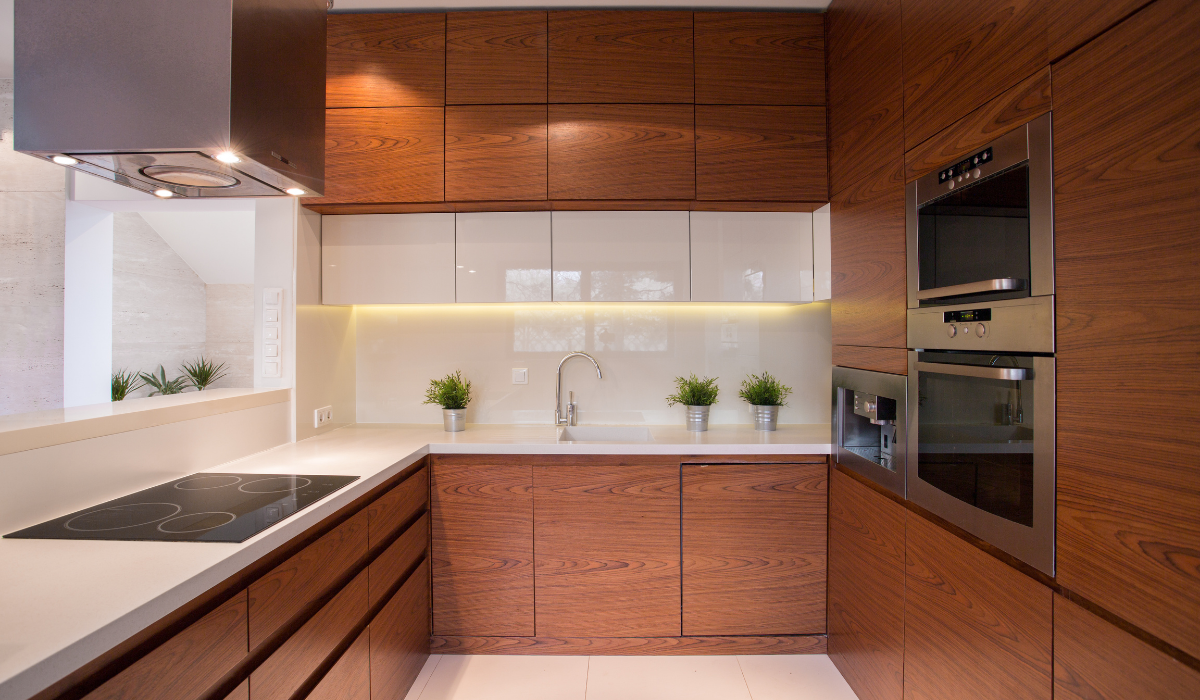
4. Hybrid Solutions for the Best of Both Worlds
Many homeowners discover that a full open or full enclosed kitchen is not the only path. Creative design can blend advantages from each.
Glass Partitions
A half-height wall topped with clear glass keeps cooking smells contained while preserving sightlines. Sliding or bi-fold glass doors can stay open during gatherings and close instantly when high-heat cooking starts.
Peninsular Counters
Removing a single wall section and adding a counter creates visual connection without fully exposing the entire kitchen. The counter acts as a subtle barrier for splatter yet doubles as a casual dining point.
Pocket or Sliding Doors
Slim sliding doors that disappear into the wall offer flexibility. Close them for intense cooking sessions, then tuck them away to reopen the space for everyday living.

Zoned Ventilation
Position a high-powered hood directly above the cooktop and add ceiling fans nearby. Focused extraction keeps air clean even in an open layout, making smells dissipate faster.
These hybrids let homeowners adjust as daily needs change, giving kids supervision during homework hour while still allowing adults to isolate the kitchen for larger meal prep.
5. Designing for Singapore’s Climate and Lifestyle
Whichever layout you choose, materials and detailing make a big difference in performance. Easy-clean quartz or sintered stone counters resist stains, while large floor tiles with minimal grout lines speed up maintenance. Choose cabinet fronts in light colours or reflective finishes to amplify available daylight in compact flats.
For open kitchens, consider a slightly raised or contrasting floor finish to define the zone subtly without walls. In enclosed kitchens, use glazed pocket doors to bounce light between rooms while still containing cooking activity. A ducted hood with a smoke control damper ensures efficient ventilation in both settings.
Lighting also shapes the experience. Layer ceiling downlights for task work, under-cabinet strips for prepping, and a pendant over a counter or small dining table. Thoughtful lighting softens the transition between kitchen and living space, whether walls exist or not.
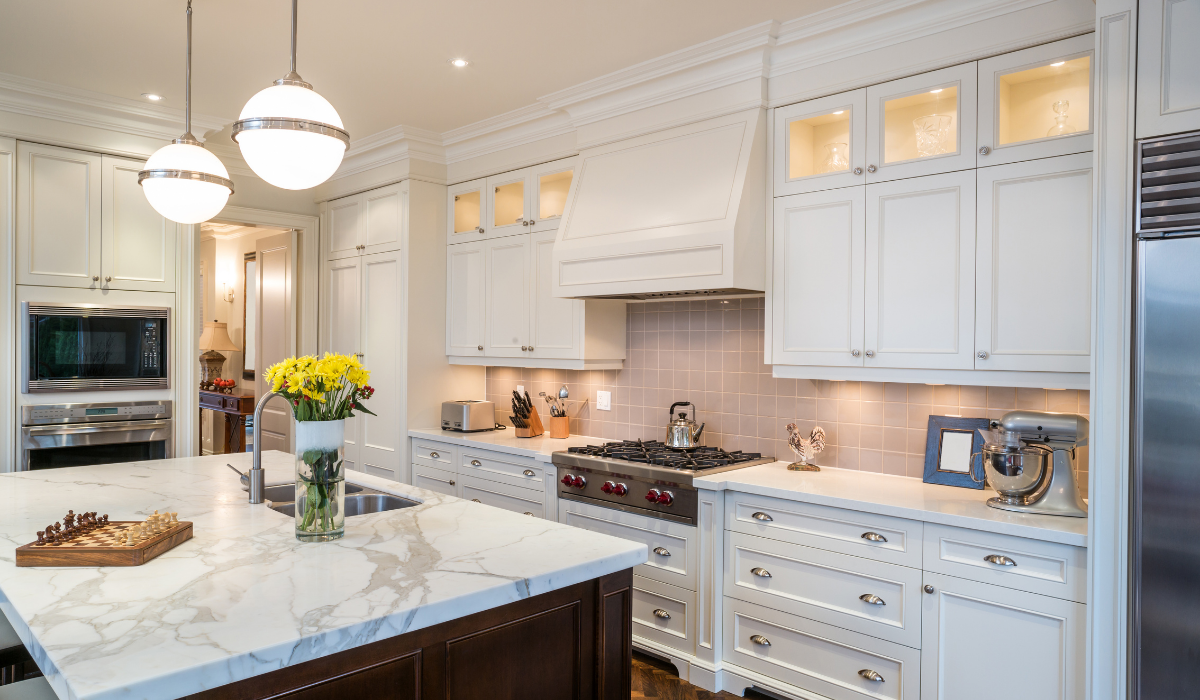
Ready to Plan a Kitchen That Fits Your Life?
A kitchen layout is never one-size-fits-all. The right plan depends on how you cook, entertain, and relax at home. If you want expert guidance on choosing between open, enclosed, or hybrid layouts, our design team will study your habits and floor plan, then propose solutions that feel right from day one.
Schedule a friendly design consultation and explore sketches, material samples, and ventilation strategies tailored to your space. Together, we will create a kitchen that looks beautiful, works hard, and feels like home.
Contact us via WhatsApp (+65) 8593 3988
