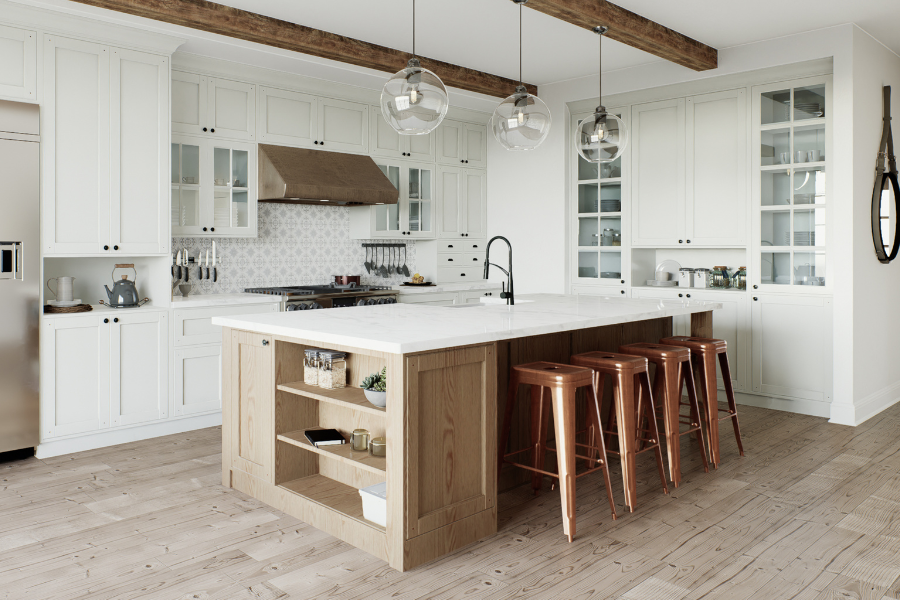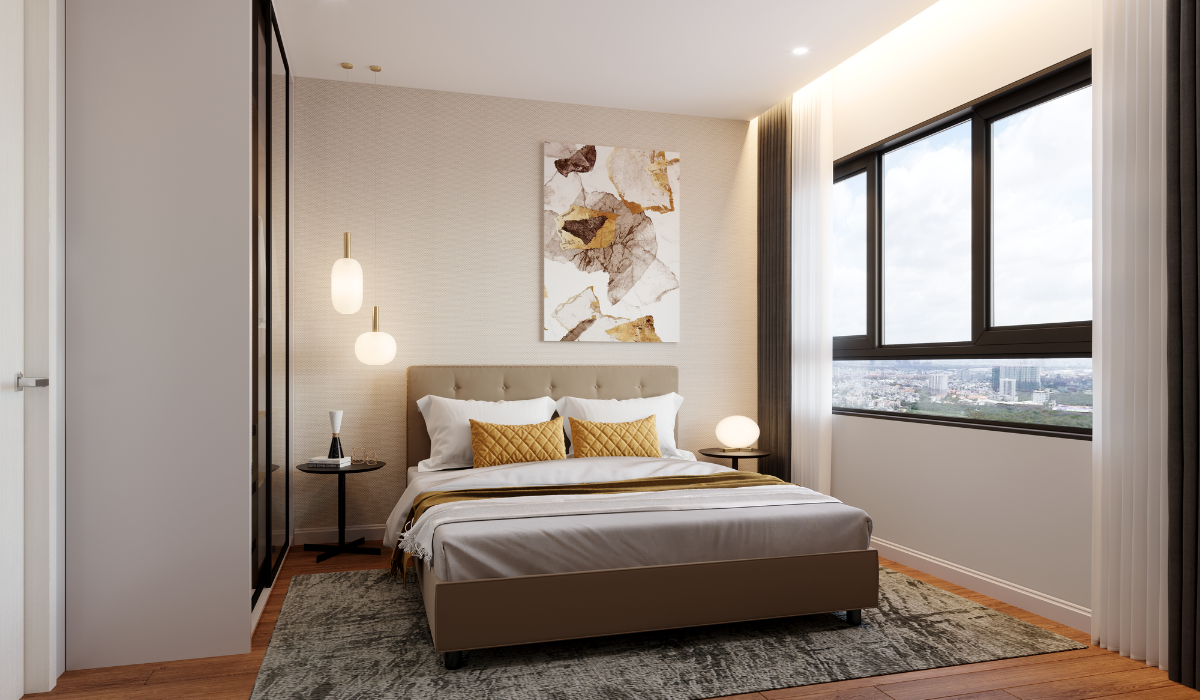The Best Layout Ideas for a 4-Room HDB Flat

This guide reveals five game-changing layout ideas that go beyond typical renovations. Discover how smart design can transform your home's flow, functionality, and feel, making every corner work harder for your lifestyle. Get ready to picture your future home's stunning potential!
Renovating a 4-room HDB flat in Singapore opens up countless possibilities, but making the most of the layout is where true design value comes in. Whether it is a brand-new BTO or an older resale unit, how you plan your space can completely change the way your home feels.
At Pure Space, we believe that great design is about more than trends. It is about how you move, live and feel in your space. Below, we explore five layout strategies that can help your 4-room flat feel more spacious, comfortable and truly personalised with descriptions to help you picture how your future home might take shape.
1. Create a Flow Between Living and Dining Areas
Imagine entering your home and seeing a warm, open space that flows from the entrance to the living and dining areas. The sofa does not block the walkway. The dining table is close to the kitchen, lit naturally by the window. Nothing feels crammed or closed off.
In many standard 4-room flats, the living and dining zones sit side by side but often feel tight or visually disconnected. By shifting your sofa to face the window instead of the wall, using a round dining table or integrating bench seating, you instantly free up floor space. Removing a partial wall near the kitchen, replacing it with a glass divider or serving counter also lets more light in and encourages social interaction.

Lighting plays a big role here. Picture a central pendant over the dining space, recessed lighting along the ceiling perimeter, and a soft lamp near the TV. Each helps define a zone without physical partitions.
2. Turn the Kitchen Into a Functional Hub
Think of your kitchen not as a closed-off space, but as part of the heart of your home. Instead of a tight galley corridor, you step into a semi-open U-shaped or L-shaped layout where countertops wrap around you, giving space for both prep and cooking.

If you cook often, this format makes workflow smoother. You can move easily from fridge to stove to sink, with enough surface area to prep meals without bumping elbows. A glass panel or a half-wall between the kitchen and dining lets you stay connected with guests or family members.
For smaller flats, even opening just one side of the kitchen - perhaps replacing a wall with a sliding glass panel — can dramatically increase the sense of openness. It makes your kitchen feel like an extension of the living space, not a separate room.
3. Design Multi-Functional Rooms with Built-In Flexibility
In a typical 4-room layout, you have three bedrooms: the master, a common room, and a third that often becomes a study or guest room. Now imagine one of these rooms outfitted with built-in cabinetry along one wall, a fold-down table near the window and a pull-out bed hidden beneath a raised platform.
By day, it is a bright, open workspace or hobby room. By night, it transforms into a guest room. The cabinetry hides away clutter, keeping the room visually clean and ready for any purpose.
For children’s rooms, flexible storage like open shelving and adjustable wardrobes allow the space to grow with them. A bunk bed with a desk underneath helps maximise vertical space in smaller bedrooms, giving kids room to sleep, study and play.

Even the service yard can be turned into a compact laundry area with enclosed shelving, freeing up the kitchen for other uses.
4. Build Storage Into the Architecture, Not Around It
Picture walking into your home and not seeing a single stray shoe, appliance or cleaning item in sight, not because you own less, but because storage is integrated so well it blends right in.
Full-height cabinets in the hallway can hide bulky items like suitcases or seasonal decorations. In the master bedroom, a flush wardrobe runs from wall to wall with recessed handles and no visible seams. In the living room, a media console floats above the floor, keeping visual lines clean and light.

Platform beds with deep pull-out drawers keep bedrooms clutter-free. Shoe cabinets are built into niches by the entrance. Overhead cabinets blend into the ceiling line without making the space feel cramped. These details help your flat feel larger than it is, simply by removing visual noise.
5. Future-Proof Your Layout for Life Changes
Imagine your flat five or ten years from now. Will you still be working from home? Will your family expand? Will you need more storage, privacy or space for caregiving?
A well-planned layout considers these questions. That third bedroom could be designed today as a quiet workspace, with provisions to convert it into a nursery or parents’ room later. Instead of fixed carpentry, opt for modular furniture that can be moved or reconfigured. Open spaces can accommodate partitions if you ever need to divide the area for separate uses.
By thinking ahead, you reduce the need for future renovations, saving time, money and disruption. Your flat becomes not just a beautiful space for now, but a smart, adaptable home for years to come.

Ready to Maximise Your 4-Room Flat?
Every 4-room HDB layout has hidden potential. With the right planning, even a compact flat can feel generous, flexible and completely your own.
At Pure Space, we help homeowners turn layout challenges into opportunities. Whether it is knocking down a wall, rethinking your kitchen flow or building hidden storage, we work with your space and lifestyle, not against it.
Speak with our design team today and discover how your HDB flat can look, feel and function better with smart space planning.
Contact us via WhatsApp (+65) 8593 3988
